Hukanui Road
Sector: Multi-Residential
Location: Hamilton
Status: Completed 2025
Size: 10 Units
The project is sited on Hukanui Road, Chartwell, Hamilton. The development was a direct engagement for Kāinga Ora to sought and create a three story walkup of six single bed units on a tight footprint, with four terrace houses behind. The location is a vibrant community with close proximity to Chartwell Shopping Centre, a number of schools and a nearby medical clinic. Bus routes and cycle links pass the site connecting into the Hamilton CBD.
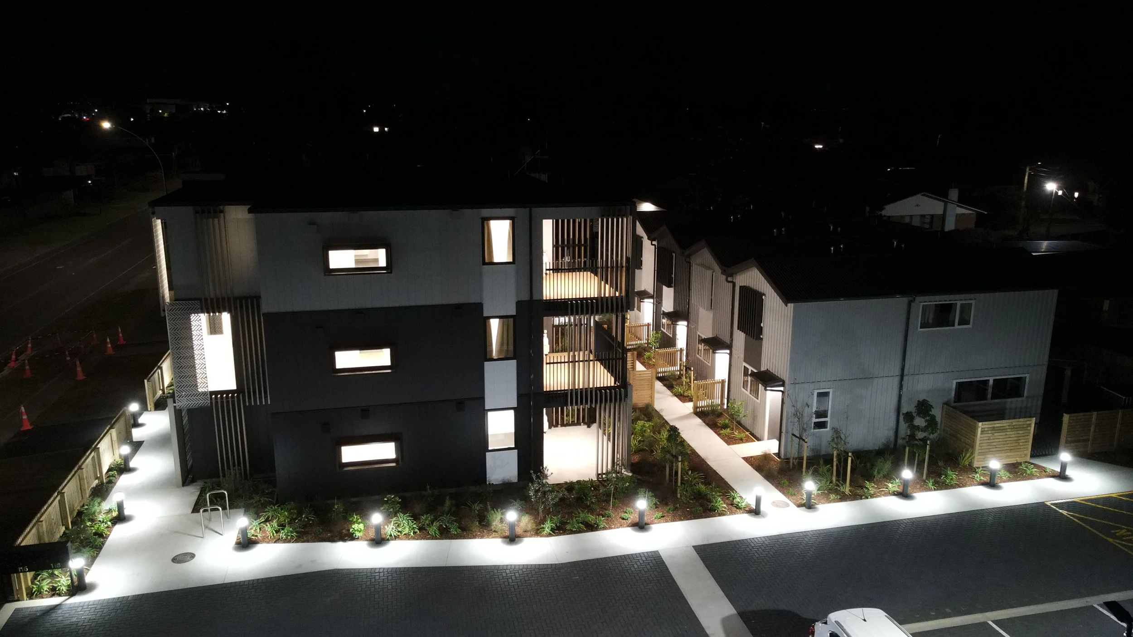
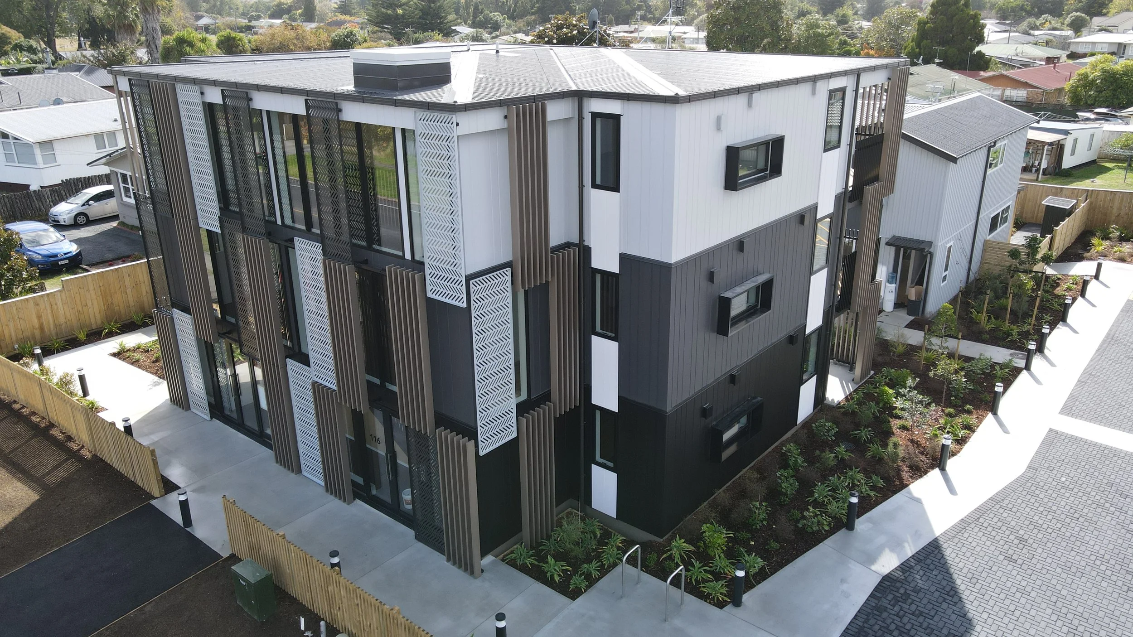
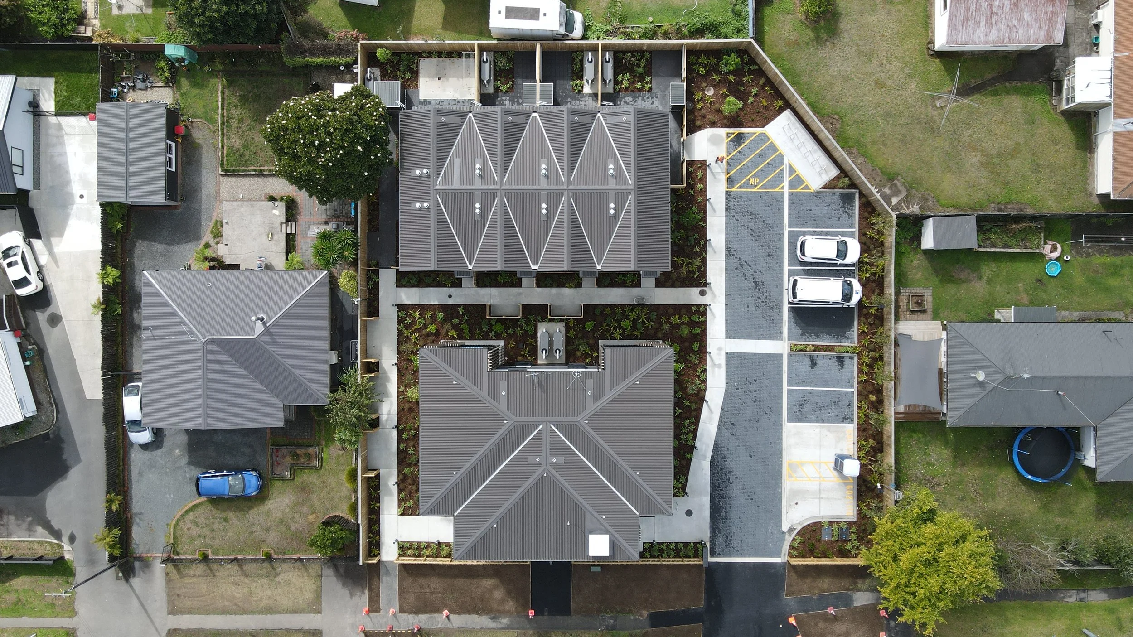
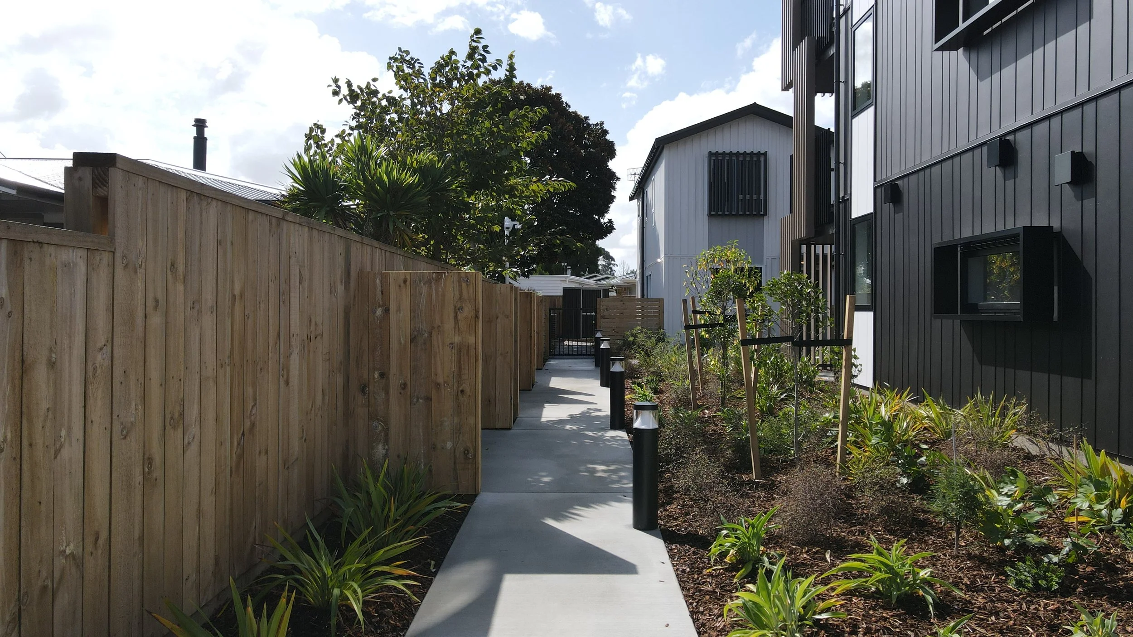
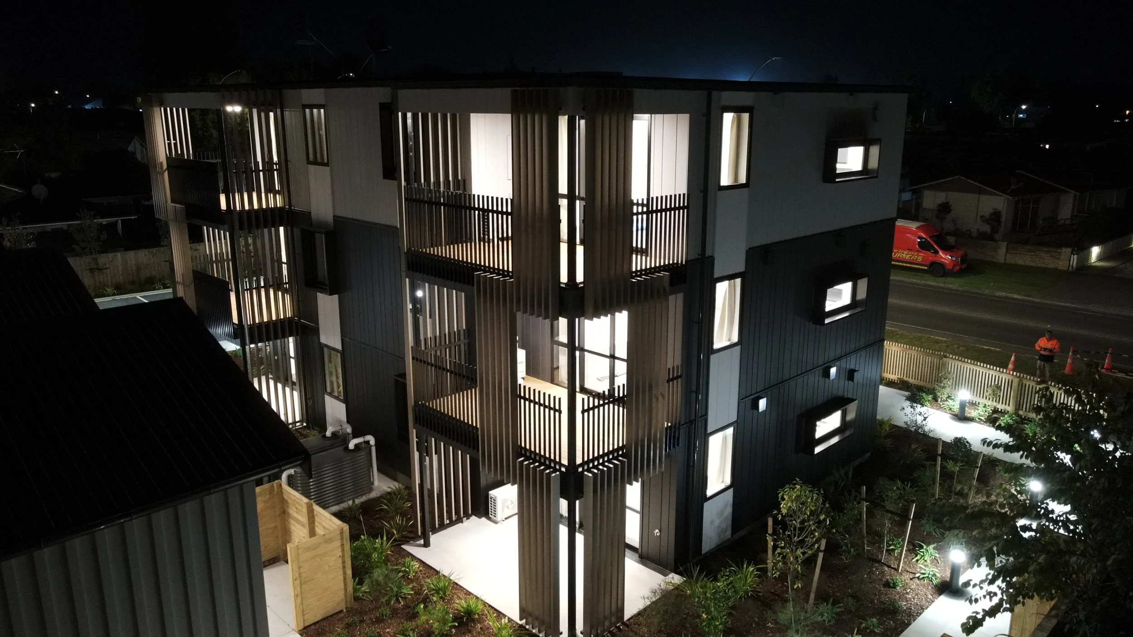
The design wraps around a central stair core with the active circulation edge facing the road frontage, screening is utilised to break up the form and offer privacy to tenants while reducing heat load. Ground floor units are Full Universal Design, with accessible bathrooms, balconies are oriented for solar gain functioning as an extension of living spaces while providing service amenity.
Consideration has been given to privacy between the walk-up and terrace blocks, strategically positioned fins prevent direct line of sight into other units. The project was carefully presented to Hamilton City Council during resource consenting phase, with collaborative pre-application discussions and presentation of Kāinga Ora’s technical advisory group inputs in order to navigate the design to a higher density outcome.
Construction consists of predominately timber framing, using a batten and cradle midfloor system to meet acoustic requirements. Conventional trusses form the roof profile. Building performance meets Homestar 6 v4.1 with design assessment being handled in house.
Photography credit: Fosters Construction
